The Berkshire
An East Coast Lodge
With over 5,000 square feet of finished space and a lofty, 36′ wide Great Room, the Berkshire is truly an escape to another world!
Construction Photos
From start to finish, the Berkshire took more than two years to complete!
Hallmark features of this project include:
- True two-story log construction
- Geothermal Heating and Cooling System
- Extensive Masonry Work
- Exterior Timbered Porch & Fireplace
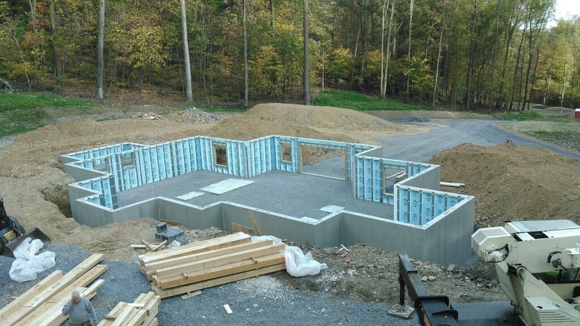
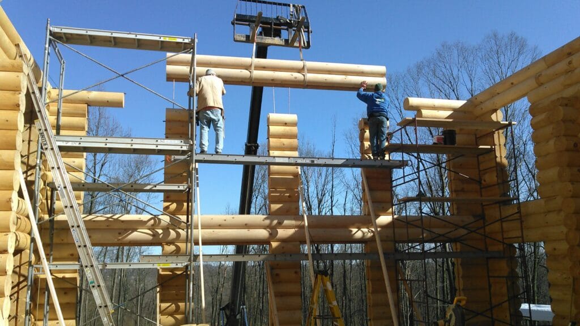
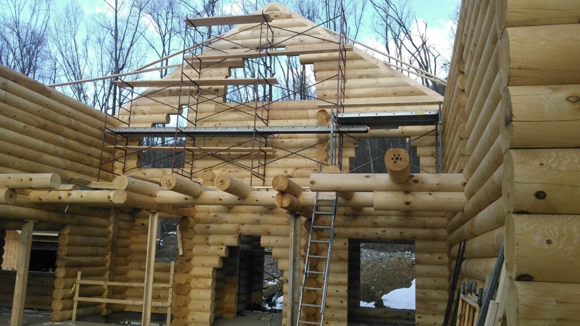
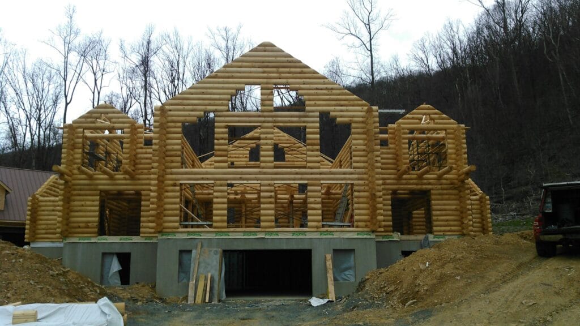
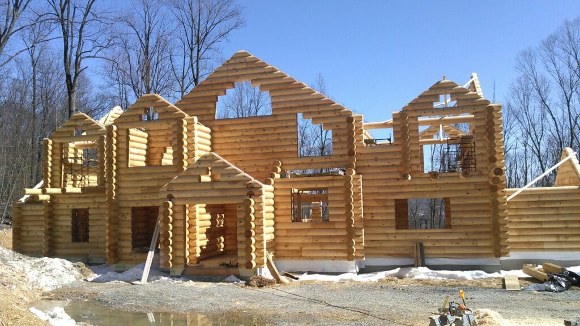
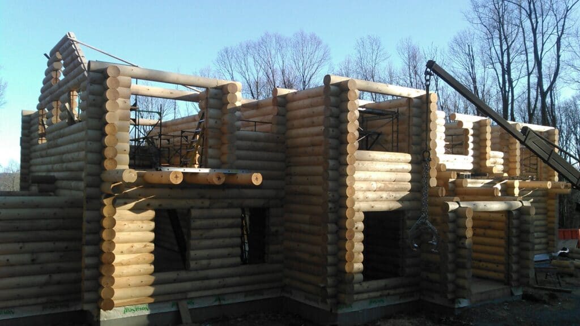
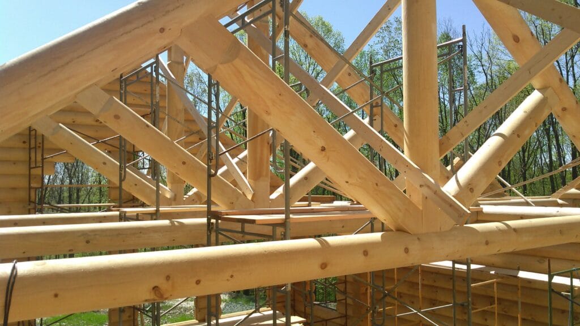
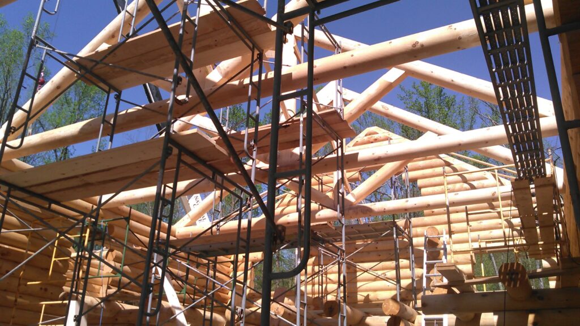
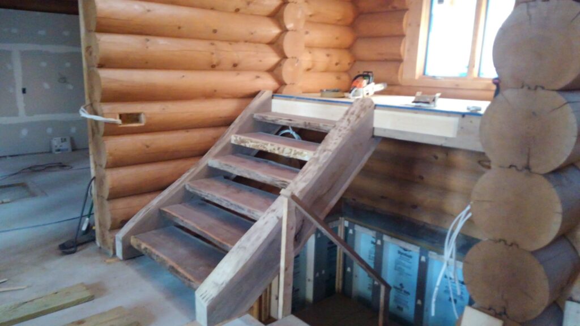
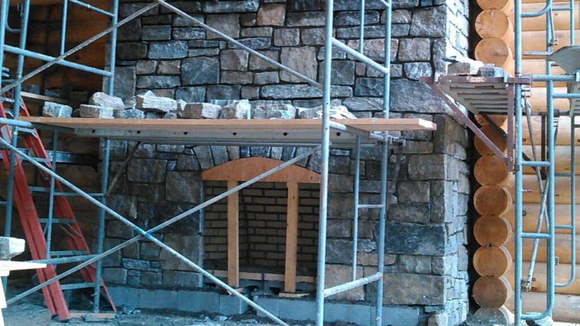
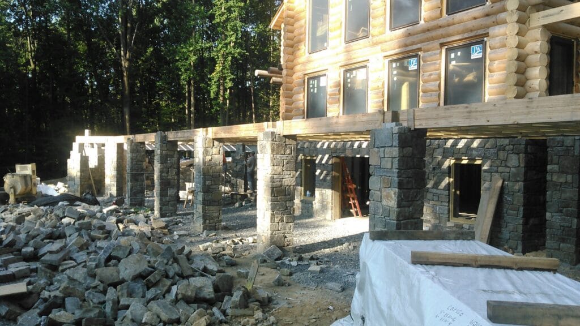
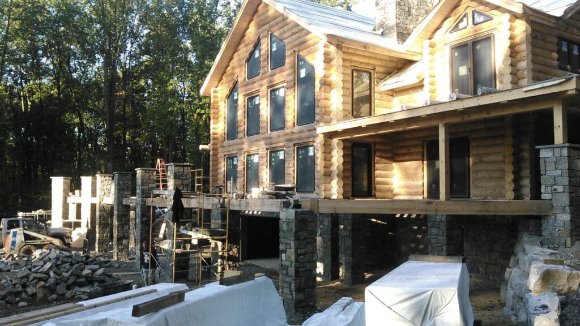
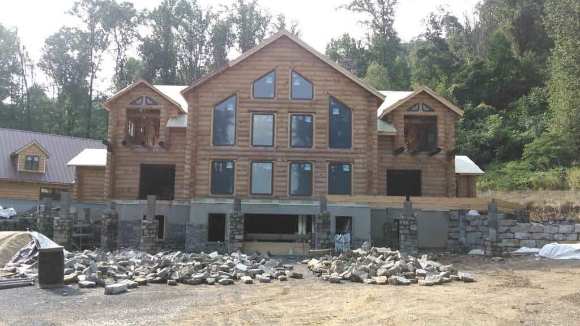
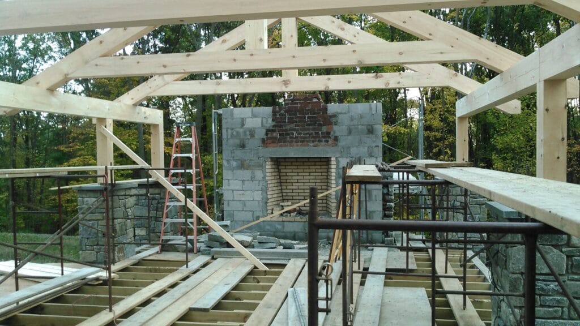
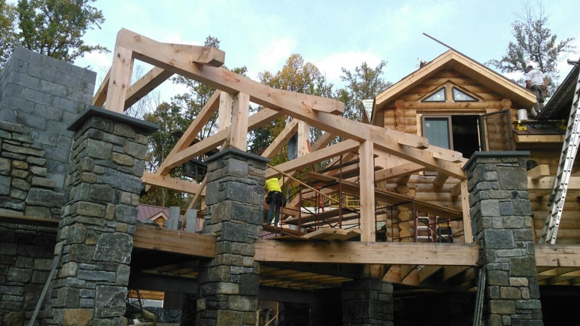
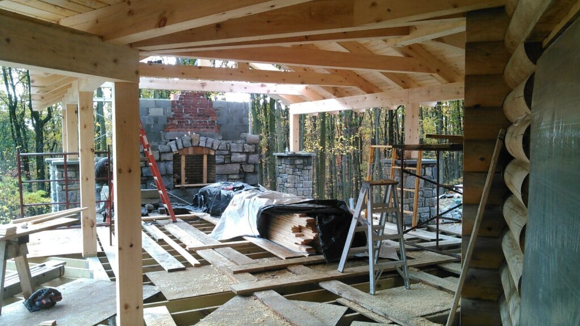
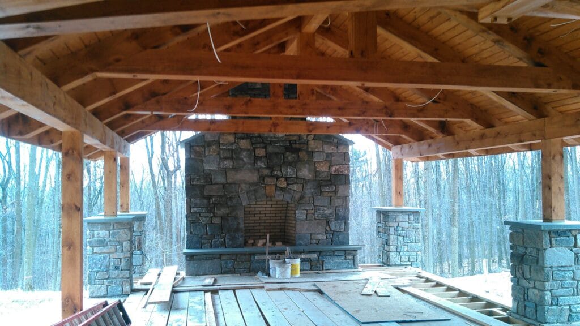
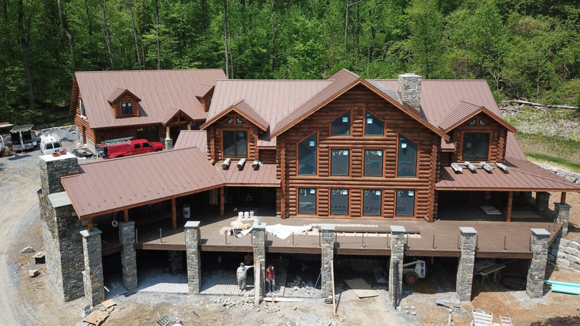
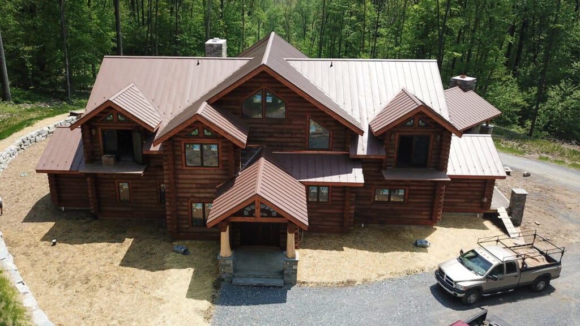
Interior Photos
Inside the Berkshire, you’re greeted by flared log posts, massive round timbered trusses, and a floor to ceiling wall of glass!
Custom, reclaimed hardwood floors accent the entire first floor, providing a rustic touch to this new construction.
Featured in the dining room is a custom, live-edge walnut table built by Kline Log Homes specifically to match the setting of this home.
In the Berkshire, there’s always something new to explore. Plenty of bedrooms, a finished basement, and even a home theater await.
Exterior Photos
From a majestic timbered entry to a breath taking view off the deck, the Berkshire delivers it all. Cantilevered balconies provide private, relaxing spaces.
A timbered porch jets off the side, protecting a lovely outdoor fire area that’s perfect for creating new family memories.
Included is a matching, oversized garage for all your toys. The apartment above gives extra space and privacy for guests.